Optimized Shower Arrangements for Tiny Bathrooms
Designing a shower in a small bathroom requires careful planning to maximize space while maintaining functionality and aesthetic appeal. Compact layouts can be both stylish and practical, offering a comfortable shower experience without overwhelming the limited area. The choice of layout influences not only the visual openness of the bathroom but also ease of access and maintenance.
Corner showers utilize two walls, freeing up more space for other bathroom fixtures. They often feature sliding doors or pivoting enclosures, making them ideal for tight spaces.
Walk-in showers without doors or with minimal glass partitions create an open feel, making small bathrooms appear larger and more inviting.
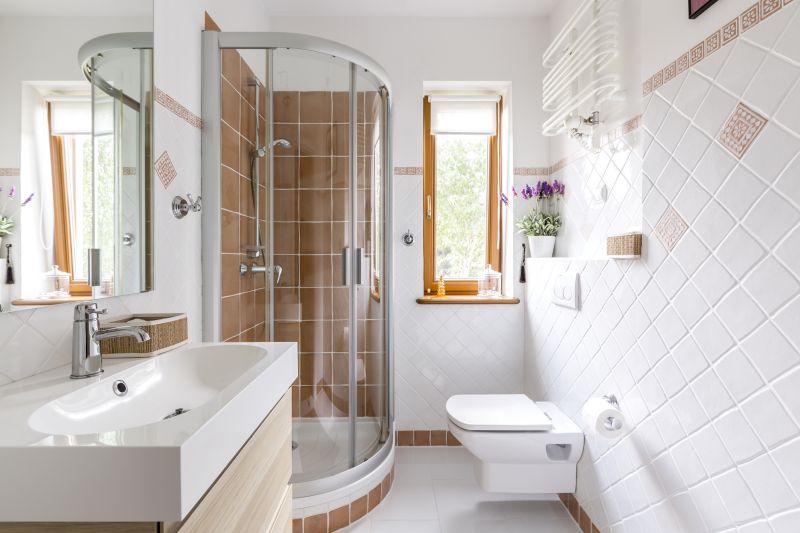
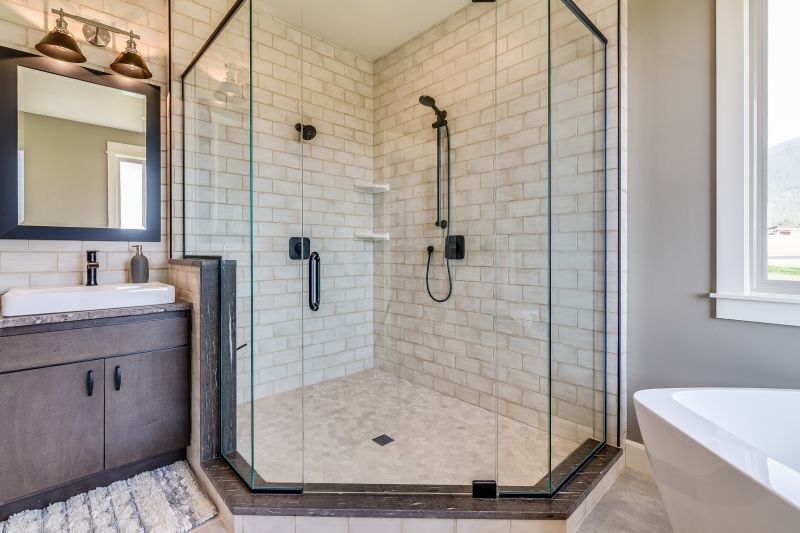
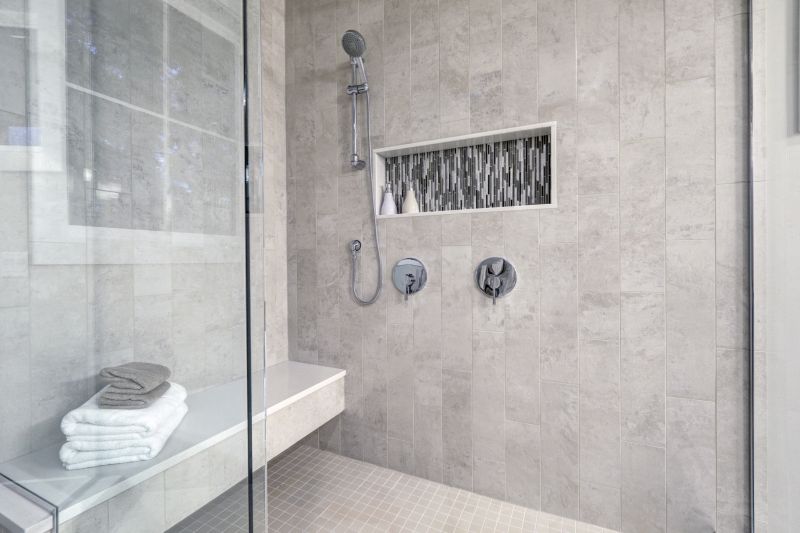
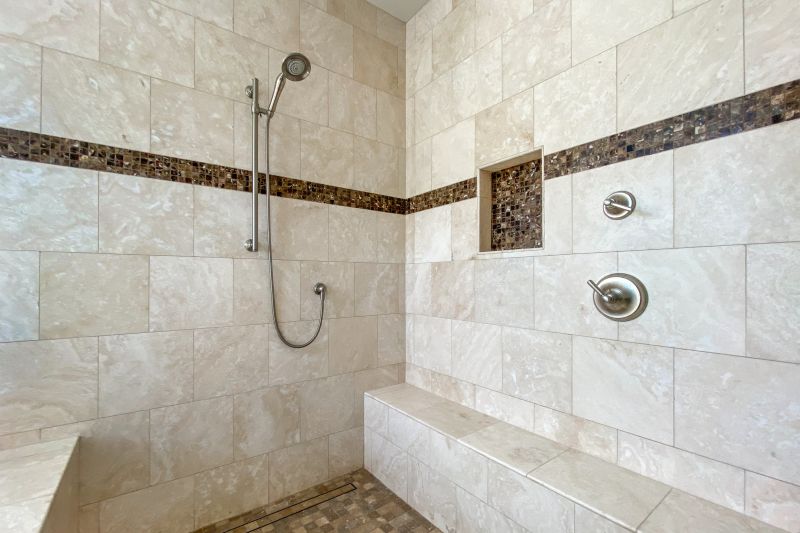
In small bathrooms, the choice of shower enclosure plays a significant role in optimizing space. Frameless glass doors can create a seamless look that visually expands the room, while sliding doors prevent door swing interference. Incorporating built-in niches or shelves within the shower area maximizes storage without encroaching on space, keeping essentials within reach while maintaining a clean aesthetic.
Selecting the right size for a small shower involves balancing comfort with available space. Typically, showers measuring 36 to 48 inches square are common in compact bathrooms.
Light-colored tiles and reflective surfaces enhance brightness and openness, making the space feel larger. Textured tiles can add visual interest without overwhelming the small area.
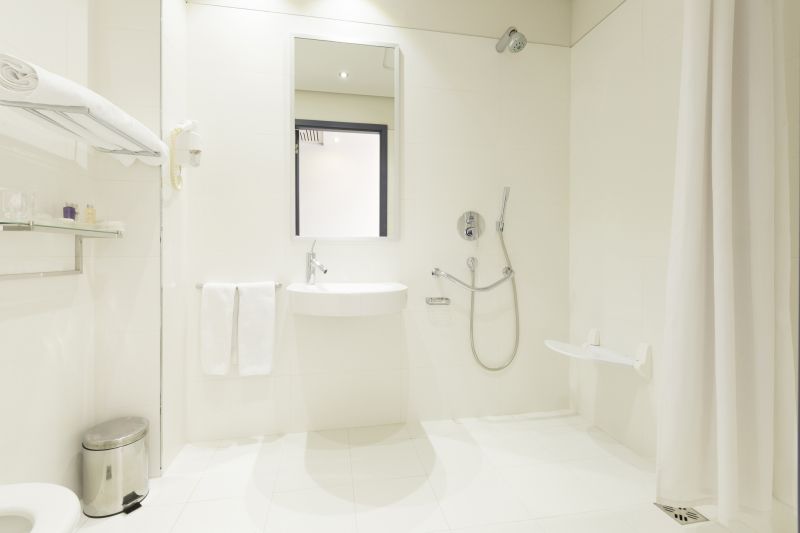
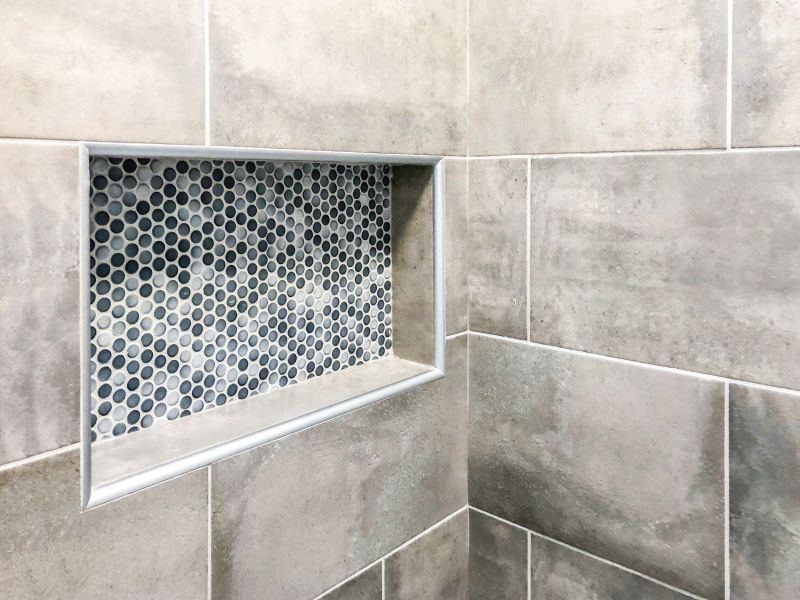
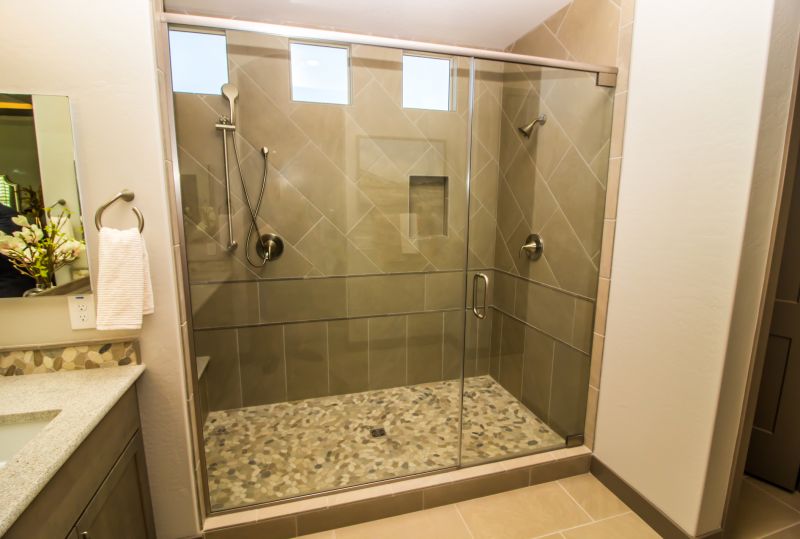
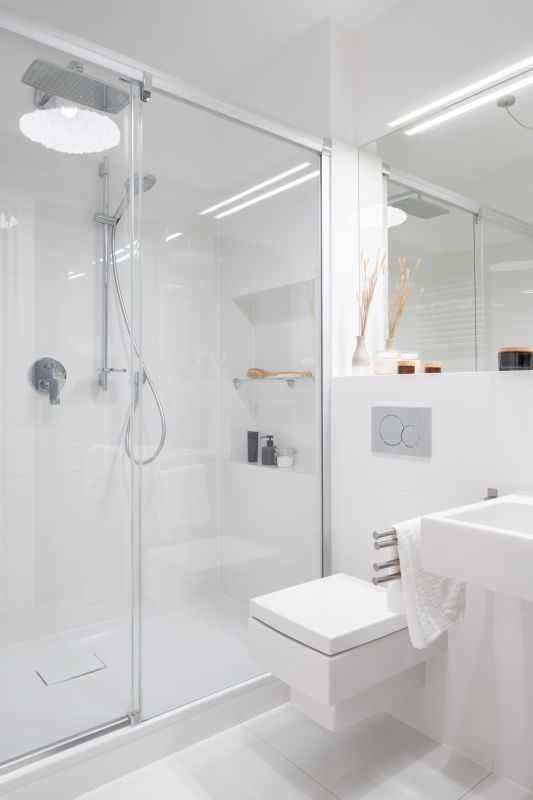
Innovative shower layouts can also include the use of corner benches or seats, which provide comfort and convenience without taking up additional space. Choosing fixtures with a sleek design and minimal profiles helps maintain a clutter-free environment, essential for small bathrooms. Proper lighting and strategic placement of mirrors further enhance the perception of space, making the shower area feel more open.
Maximizing Storage and Accessibility in Small Showers
Effective storage solutions are crucial in small bathroom showers to keep the space organized and functional. Built-in niches, corner shelves, and hanging caddies utilize vertical space efficiently. Accessibility features such as low thresholds and grab bars can be integrated seamlessly into the design, ensuring safety and ease of use for all users.
| Layout Type | Advantages |
|---|---|
| Corner Shower | Optimizes corner space, suitable for small bathrooms. |
| Walk-In Shower | Creates an open feel, easy to access. |
| Tub-Shower Combo | Provides versatility, saves space. |
| Curbless Shower | Enhances accessibility and visual continuity. |
| Pivot Door Enclosure | Maximizes entry space, stylish appearance. |
Choosing the right shower layout depends on the specific dimensions and style preferences of the bathroom. Incorporating thoughtful design elements such as frameless glass, strategic storage, and accessible features ensures that small bathroom showers are both practical and visually appealing. Proper planning and innovative use of space can transform even the tiniest bathrooms into functional retreats.





